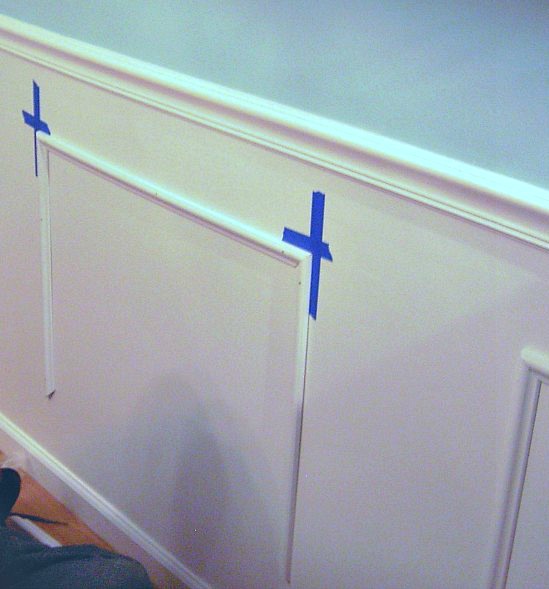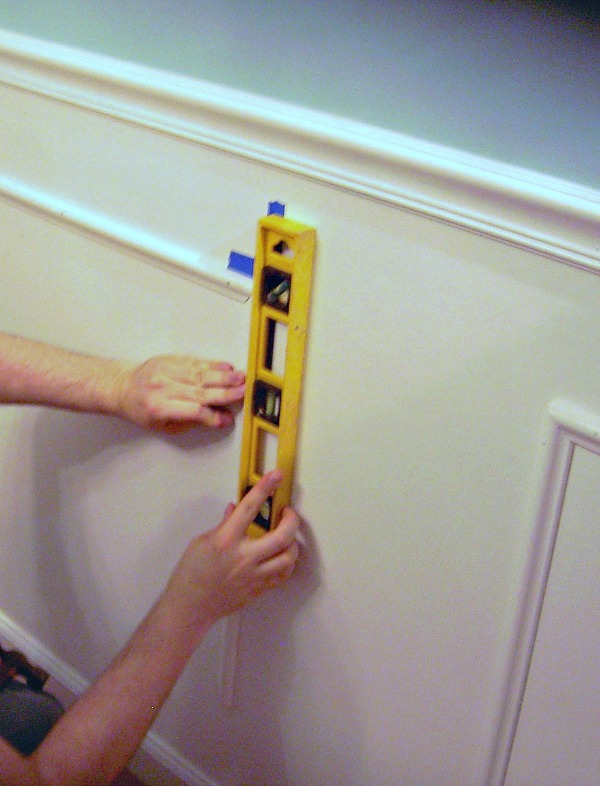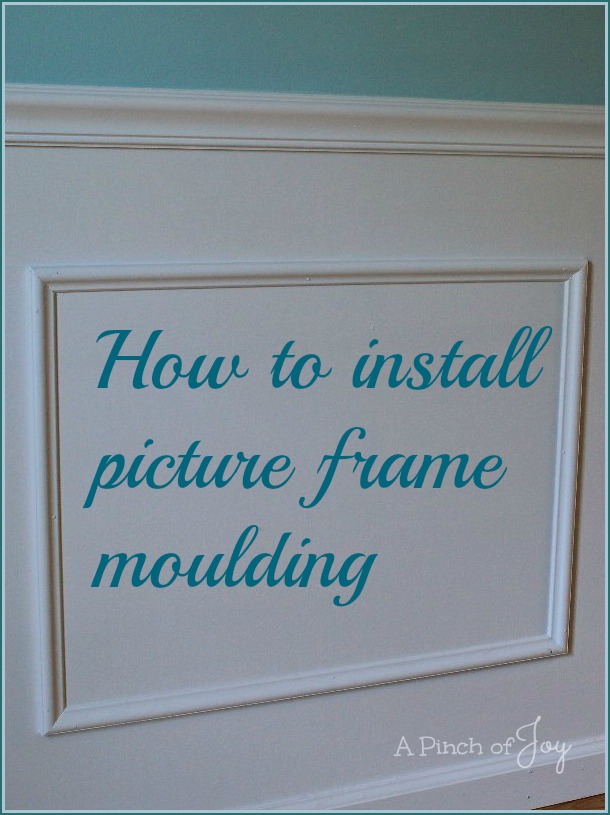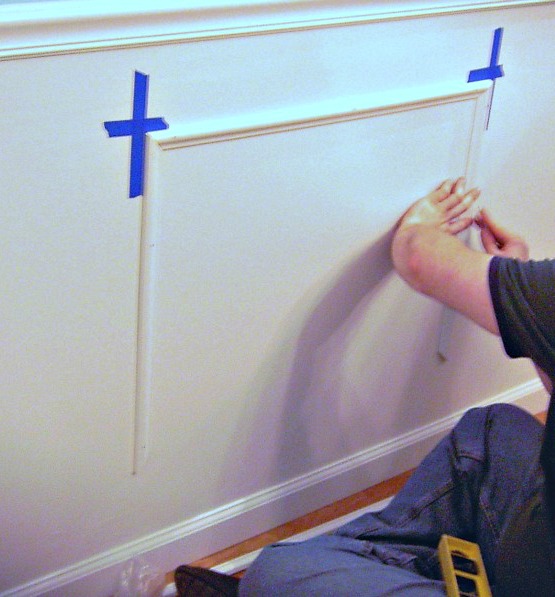Boxy and boring! Our dining room needed all the help it could get! We added ceiling interest with a faux tray and chandelier moulding here. And a new chandelier. Added a chair rail. Then came picture frame moulding to change everything. Adding picture frame moulding is a quick and relatively inexpensive way to add architectural interest to a room. It was well worth the learning curve, the time and energy doing it and every penny it cost. Setting down with paper and pencil and thinking things through beforehand is a huge time and money saver!
The first step is to determine placement of top and bottom of picture frame molding.
I used the Golden Ratio formula to determine a pleasing placement for the chair rail. It made sense to use the same formula to determine where to place the picture frame molding.I wanted the moulding centered between the chair rail and the baseboard. The baseboard is wider than the chair rail so I chose to center the moulding on the open space between the two. I figured the measurements using both the Golden Ratio and the Rule of Thirds. Results were similar so I figured I couldn’t go wrong if I chose a number between the two and chose 5 inches. The bottom moulding is five inches from the top of the baseboard and five inches below the chair rail.
Then came the problem of how long to make each frame. All four walls were a different length. One had a window not centered, two had doors on one end and three had outlets to consider and one of those included a cold air return. I wanted the frames to be as nearly the same size as possible with none going around corners and not disrupted for openings and outlets. It took a little work on paper first to come up with a formula that would accommodate all the requirements I set and be reasonably proportioned. It’s often recommended that the distance between the rectangles be the same as the distance between the base of the rectangles and baseboard. On our walls, that just looked strange and resulted in strange configurations.
The best choice turned out to be 28 inches long for the frames with 14 inches between each other and the corners or doors. This fit three and a half walls perfectly. Those measurements also accommodated all outlets without fudging – that may have just been dumb luck! The one odd sized frame is on the window wall. It is 14 inches from the corner but encloses an outlet and ends just 9 inches from the window where it is hidden by the curtains. I strongly encourage you to decide on your parameters and work them out for the entire room FIRST! You can do it on paper, in your head or with light pencil marks on the wall, but be sure to do the entire room. Know how you will handle cold air returns, furnace ducts, outlets and anything else you encounter in your room before you start.
Figure out how much molding you need to purchase by multiplying the length of one square by 2 (for top and bottom). Do the same for the sides. Add the two figures together. Most moulding comes in 96 inch (8 foot) lengths. We calculated that we could cut two horizontal pieces and twos vertical pieces from each 96 inch length. In other words, one stick (piece) of molding for each box we planned to make. Easy to count the boxes and buy the correct number of pieces. And then one more for good measure – if a stick broke or we cut the angles wrong (not that that happened – well, maybe once or twice)
Prime and/or paint the wall and the moulding. Buying preprimed moulding is a big time saver. Moulding is infinitely easier to paint in its finished color when lying flat and in 8 foot lengths that it is on the wall.
Cut the moulding to length using two 45 degree angles like this: /______________\
The longest measurement will be the outside of the rectangle. For each rectangle you will need two same length pieces cut for the top and bottom and two same length pieces cut for the sides. Bytes sawed each piece by hand since our project was fairly small. We cut the pieces as we went along so it was easier to keep track of what went where.
 [Mark the corners of your first rectangle. You can see we used masking tape. (Sorry for the really bad photos — it was another dreary Ohio winter day — what can I say!) We did our first rectangle on the most accessible wall – which is also the most visible. Put your first one in a corner or where it will be covered by furniture so the learning curve is less visible. 🙂 Ours doesn’t look terrible, but by the time we had done the rest of the room, we had learned a few things that gave a smoother look. Like how to drive nails at a slight angle to fit the curve of the moulding. And how to set the nails using a nail set so the heads were just below the wood surface. And how to smoothly apply caulk.
[Mark the corners of your first rectangle. You can see we used masking tape. (Sorry for the really bad photos — it was another dreary Ohio winter day — what can I say!) We did our first rectangle on the most accessible wall – which is also the most visible. Put your first one in a corner or where it will be covered by furniture so the learning curve is less visible. 🙂 Ours doesn’t look terrible, but by the time we had done the rest of the room, we had learned a few things that gave a smoother look. Like how to drive nails at a slight angle to fit the curve of the moulding. And how to set the nails using a nail set so the heads were just below the wood surface. And how to smoothly apply caulk.
Hang the top of the rectangle using a level to make sure it is perfectly straight with the points matching up with the marked corners. We didn’t worry about finding studs since we were using lightweight moulding, but where one was accessible Bytes centered the nail at that point. Glue was used only on the rectangle corners. I’m averse to gluing anything to the wall unless absolutely necessary. Three small nails – one on each corner and one in the middle – were adequate to hold the weight tightly against the wall.
 Hang one side, again using a level to make sure it is perfectly straight up and down (plumb) and fitting the corner tightly against the top. Drive in the top nail, and leave out the other nail at the bottom for the time being. Repeat for the other side.
Hang one side, again using a level to make sure it is perfectly straight up and down (plumb) and fitting the corner tightly against the top. Drive in the top nail, and leave out the other nail at the bottom for the time being. Repeat for the other side.
Lastly, hang the bottom, again using the level and fitting the corners to the sides. Since you haven’t firmly driven in the side nails you will have a bit of play to help fit the corners snugly. Once the bottom is nailed into place, go back and finish the side nails beginning with the bottom nail and adding the middle nail to tighten the moulding against the wall.
Use a nail set and then fill in any holes with your choice of caulk, or joint compound. Fill in any cracks between the wall and moulding or gaps in the corner with caulk or joint compound. We used paintable caulk for this project. However, I think joint compound is just as effective, easier to manipulate and less messy overall.
[When installed, add a second coat of paint to blend all the work together. We painted the mouldings and the wall the same color. If the wall will be a different color than the moulding finish painting the wall before installation. Then be sure to mask the wall about 1/8 inch from the moulding on both sides before filling the gaps with caulk /joint compound. Paint before removing masking.
Beautiful! I love it.
I’m so glad you stopped by today! Be sure to follow A Pinch of Joy so you don’t miss a thing! Subscribe by email on the sidebar or follow on Facebook, RSS feed, bloglovin’ twitter and check out my pinterest boards. If you found this helpful or inspiring please share below! Your support of A Pinch of Joy is appreciated!
Discover more from A Pinch of Joy
Subscribe to get the latest posts sent to your email.



 Welcome! I’m Charlene. I love to share quick and easy recipes, whatever I’ve learned in our last DIY project – anything that helps make life easier, better and more fun!! I hope you will find inspiration and add a pinch of joy to your day!
Welcome! I’m Charlene. I love to share quick and easy recipes, whatever I’ve learned in our last DIY project – anything that helps make life easier, better and more fun!! I hope you will find inspiration and add a pinch of joy to your day!
Jennifer @ The Jenny Evolution says
I wanted to invite you to the Friday Flash Blog Party, the best linky in town! I hope you’ll join us and link up. Who knows. You may just get highlighted!
The party goes on through Monday.
Jennifer @ The Jenny Evolution
http://www.thejennyevolution.com
gene says
great stuff!!!!